The Great Green Barn
Repair, conversion and addition to an 18th century, grade 2 listed threshing barn.
YEAR
2021
LOCATION
Surrey, UK
PROJECT
Barn Repair and Conversion
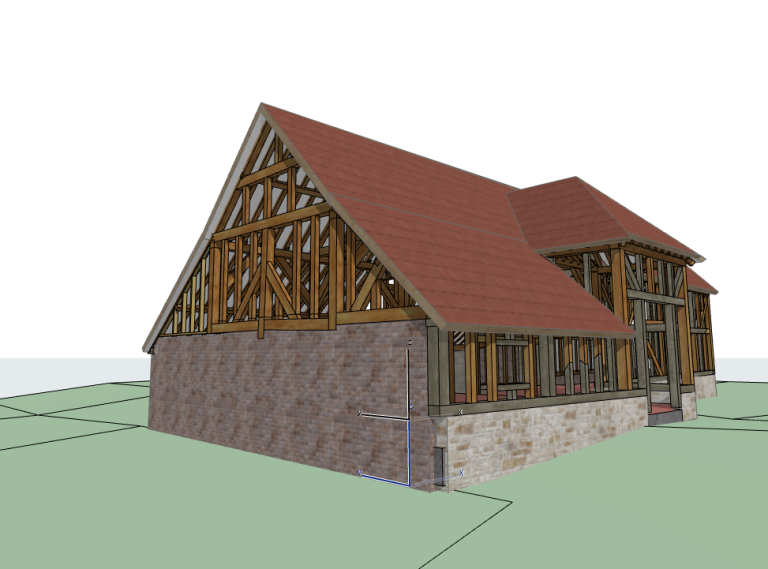
Phase 1
Structural repairs to the original barn frame.
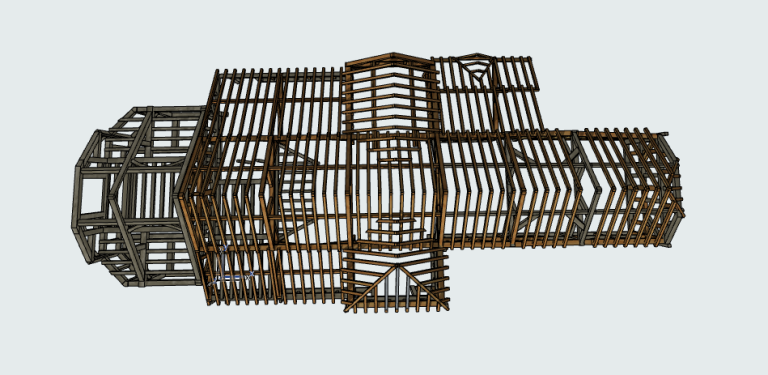
Fully Modelled Frame
The client wanted to be able to visualise the final space ahead of completion and so a full frame visual was created.
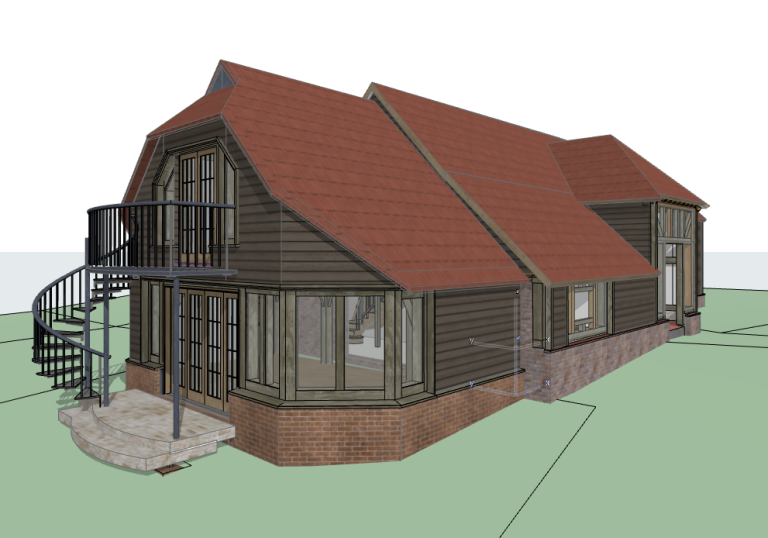
Phase 2
Design and setting out of the new-build element.
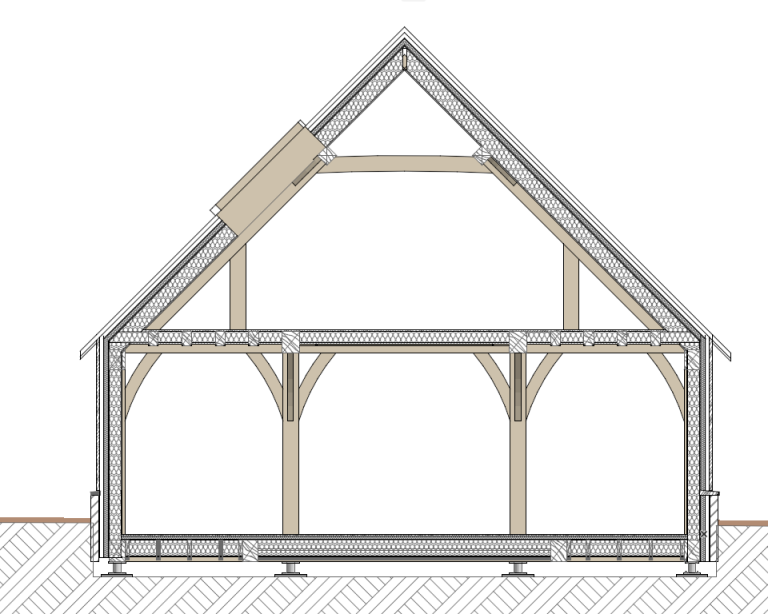
Support
Working model produced and technical drawings issued from architect's specification.
Private Barn
Survey and drawing of structural timber frame for repair schedule and listed building consent
YEAR
2024
LOCATION
Berkshire, UK
PROJECT
Listed Building Survey

Detailed Drawings
Accurate drawings are produced for subsequent annotation by heritage specialist.

Detail Capture
Key details are included on drawings, indicating key ares of concern.
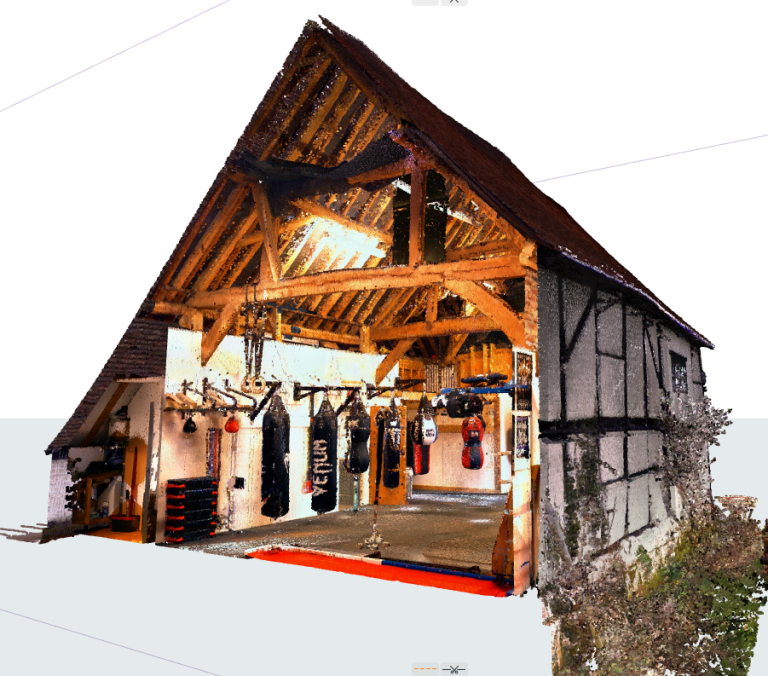
Lasting Record
A lasting record of the current state of a structure is created. This is immensely valuable from a heritage perspective as it provides a lasting reference point from which repairs can be informed, justified and evidenced should they be later challenged.
© Copyright Draft3d Ltd 2024. All rights reserved.
We need your consent to load the translations
We use a third-party service to translate the website content that may collect data about your activity. Please review the details and accept the service to view the translations.
